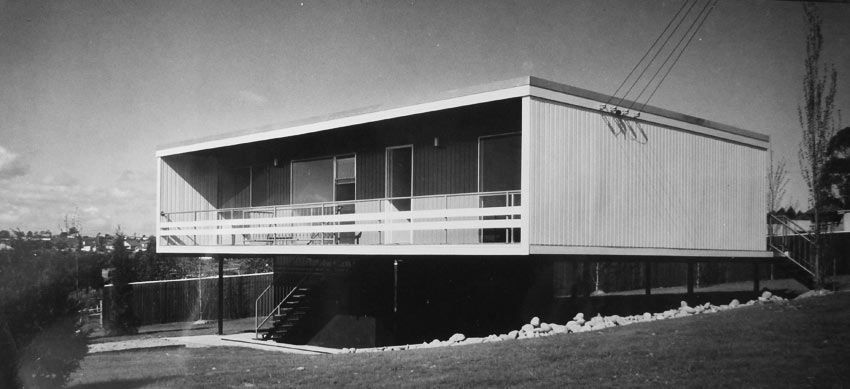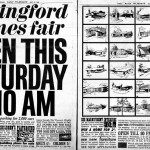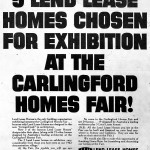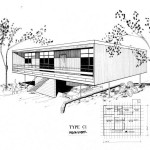Beachcomber Mark I (October 1961)
This very first Beachcomber was built as part of the original Lend Lease Project Homes Village of five homes. The house still stands in Carlingford. This version was also promoted at the Carlingford Homes Fair in May 1962, with a second Mark I (with reversed floor-plan) built a few months later in Balmoral Place. It was not for sale, rather it was offered by Lend Lease as first prize in the Polio Art Union No. 3, as part of the marketing buzz around the Fair. Sadly, we can’t find it now – it seems to have been replaced.
In promoting the Homes Fair, the Daily Telegraph of May 11 1962 (page 38) had this to say about the Beachcomber:
Home No. 19:
The contemporary “Beachcomber” which already has been built for many permanent dwellers as well as holidaymakers.
Its color scheme is startling – chartreuse, dark blue, white and shrimp pink inside walls. Cocoa brown kitchen, varnished wood ceiling and black beams. The only conventional rooms seem to be the bathroom, toilet and one bedroom which is all white. Entrance to the top level is by front or rear wooden staircases and verandahs which give the house its holiday look.
This is an “ultra” house for modern minded people.
- Promotion of the Carlingford Homes Fair May 1962
- Carlingford Homes Fair ad from the Daily Telegraph May 1962
- Mark I architect drawing
Features of Mark I
- linen cupboard near third bedroom, facing hallway towards kitchen
- outside lamps on front walls of sundeck
- separate bathroom and toilet
- separate shower and bath in upstairs bathroom
- single front door
- sliding glass pass-through from kitchen to living room
- sundeck balustrade with two horizontal panels
- timber-framed windows
- timber cladding
- timber ceiling
- no highlight (clerestory) windows
- thirteen roof beams
- three square windows for the bathroom/toilet



